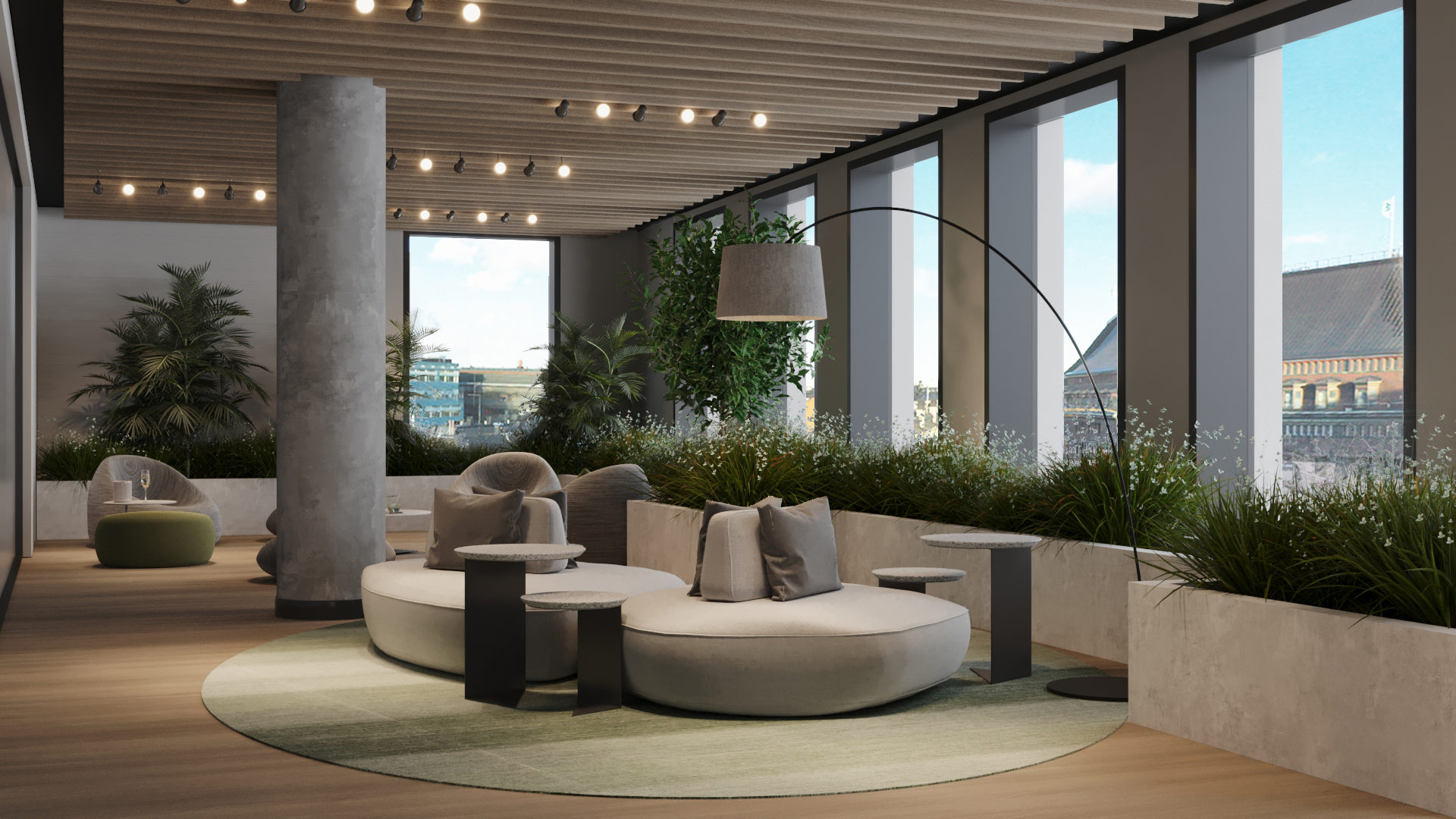
Architects: ”A new building looks into the future while also respecting the cityscape”
The office building located in the Helsinki city centre at Mannerheimintie 14 and constructed in 1963 is approaching the end of its lifecycle.
Different evaluations have been conducted for the existing building, allowing us to assess a number of potential renovation solutions and their suitability for the evolving needs of retail brands and office workers. Due to the low room height of the building, utilising the existing building to meet these modern requirements has proven to be impossible. The room height in the nine-floor building is only 2.85 metres – significantly below the 3-metre floor height that is commonly used e.g. for residential construction.

Photos: Milka Alanen and Pia Ingberg
”When we add the space requirements for lighting, room acoustics and building maintenance technology, the room height becomes even lower at just above two metres, which means the ceiling will be at the same level than the normal door height. This situation is not sustainable in terms of modern construction regulations. The low room height, combined with the challenging frame of the building, offers few possibilities for making larger changes to the space. This means that replacing the existing building with a new one was the only reasonable in this option,’ says Sarlotta Narjus, the Chief Designer at SARC Architects.
A sustainable solution that reflects the style of Helsinki
Almost all of the buildings in the Helsinki city centre along Mannerheimintie were constructed during or prior to the 1960s. This can be seen in the valuable stone buildings from the early 1900s that have an undeniable cultural, historic and architectural value. It can also be seen in the office buildings of varying quality, built in the middle of the last century and reflecting the building solutions of their time.
Our goal now is to develop a building that both respects and enhances the cityscape at one of Helsinki’s most visible locations. The architecture, available technology and flexible use of space will ensure that the building will be adaptable for different uses and is considerate to the needs of its tenants as they evolve. This adaptability will allow the building to serve businesses and the local community for a long period, making it even more ecologically sustainable.
“Top-class adaptability has been the starting point for designing the space: the users of these spaces can truly make the space their own. Various operational spaces are easy to build and deconstruct and the electricity and ventilation are constructed to make the space as flexible as possible,’ says Max Hartman, who is responsible for the project at SARC Architects.

The focus points for the design are the location at the very centre of the city and the unique history of the area. The quality of the new building’s design and material choices reflect the time-honoured tradition of Northern-European architecture.
The long facade facing Mannerheimintie 14 has been delicately divided into two slightly different portions of different heights. By doing this, the building is intended to be more cohesive with its urban surroundings, particularly when compared with the current structure. Unlike the existing building, the new one will adhere to the traditional city centre construction style and be connected to the street level, like the other buildings on the same street. Typical with city centres across Europe, the ground floor of the building is designed to have retail premises with large display windows.
“We want to do our part in ensuring that the Helsinki city centre remains appealing to residents and visitors. There is a demand and desire for maintaining high-quality premises in the city centre that also contribute to the area’s vitality. Simultaneously, the new building will use the newest technology and the highest standards of green construction, making it a sustainable and high-quality solution for years to come,” says Narjus.
”Active use of the premises affects sustainability the most”
Sustainability and quality have been considered in the construction in various ways. Designing the frame and the space to be as adaptable as possible is an essential part of sustainable construction. The life span targets for the building have been set very high with the goal for the new structure set impressively at 100 years. The new building is designed to meet the highest environmental standards and will aim for the highest platinum level LEED environmental certification. Additionally, when demolishing the existing building, the materials will be carefully recycled or reused almost completely so that there will be almost no landfill waste generated from the demolition.

Building lifecycle assessments are a methodology used to calculate the environmental impact of a building in all phases of its lifecycle from construction to eventual demolition. For Mannerheimintie 14, lifecycle carbon footprints were calculated for both renovation and development options, and it was found that the construction of a new building would have a smaller lifecycle carbon footprint even when demolition and construction works were taken into consideration. This is achieved through good energy-efficiency (energy class A) and effective material choices.
“Actively using and maintaining the premises affects sustainability the most. Additionally, automated lighting control, recovery of heat, optimised water consumption and other solutions can be used to lower the emissions even more,” says Hartman.
“We are very excited about this project. We have the opportunity to create a valuable and highly functional new building in accordance with the principles of sustainable development at one of the most visible locations in Helsinki,” Hartman summarises.
Share

